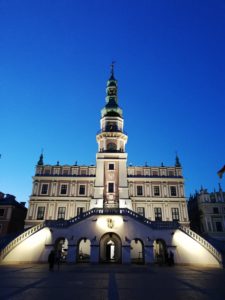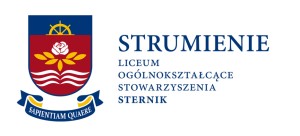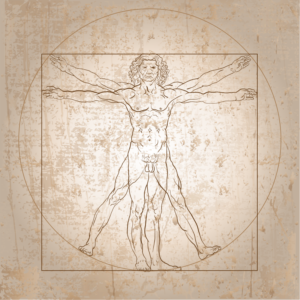 The discovery of the treatise of Vitruvius De Architectura libri X at the beginning of the fifteenth century was the stimulus for a new look at architecture and spatial planning. This extraordinary discovery has also become the cause of many discussions and disputes over urban development plans. The architectural assumptions referred to proportions and symmetry. The description was found in book III of the treatise of Vitruvius, in the reflections on the perfect proportions of the human body. Studying this treatise inspired many architects, artists and builders to develop city plans with ideal proportions. An example was Sforzinda, a city designed by the Renaissance architect Filarete, for Francesco Sforza. And although it was never built, it still remained in the sphere of dreams. Palmanova – a city in north-east Italy, designed by Scamozzi is a clear reference to the idea and vision of Sforzinda. Built on the set of a nine-pointed star, it is almost unchanged to this day. Young Jan Zamoyski, who begins his studies as our peer – among many disciplines that interest him, he retains his special interests for studia humaniora.
The discovery of the treatise of Vitruvius De Architectura libri X at the beginning of the fifteenth century was the stimulus for a new look at architecture and spatial planning. This extraordinary discovery has also become the cause of many discussions and disputes over urban development plans. The architectural assumptions referred to proportions and symmetry. The description was found in book III of the treatise of Vitruvius, in the reflections on the perfect proportions of the human body. Studying this treatise inspired many architects, artists and builders to develop city plans with ideal proportions. An example was Sforzinda, a city designed by the Renaissance architect Filarete, for Francesco Sforza. And although it was never built, it still remained in the sphere of dreams. Palmanova – a city in north-east Italy, designed by Scamozzi is a clear reference to the idea and vision of Sforzinda. Built on the set of a nine-pointed star, it is almost unchanged to this day. Young Jan Zamoyski, who begins his studies as our peer – among many disciplines that interest him, he retains his special interests for studia humaniora.
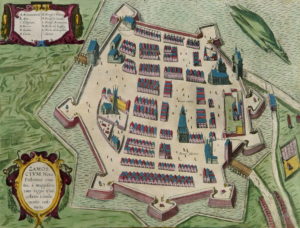 Today, we can see that Zamoyski’s greatest achievement as a builder and founder is the realization of an extraordinary dream – building an ideal city, a dream taken from Paderewski and Vitruvius during his studies in Padua. The project was commissioned by Zamoyski and entrusted to the Italian architect Bernardo Morando, who it can be said, devoted his entire life to this unusual undertaking. In his project he clearly referred to Sforzinda – a city on the star plan with the market in a central place and symmetrically arranged streets.
Today, we can see that Zamoyski’s greatest achievement as a builder and founder is the realization of an extraordinary dream – building an ideal city, a dream taken from Paderewski and Vitruvius during his studies in Padua. The project was commissioned by Zamoyski and entrusted to the Italian architect Bernardo Morando, who it can be said, devoted his entire life to this unusual undertaking. In his project he clearly referred to Sforzinda – a city on the star plan with the market in a central place and symmetrically arranged streets.
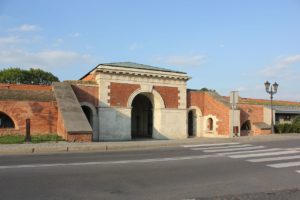 The Zamość layout in accordance with the Vitruvian idea was supposed to reflect the proportions of the human body: the head was the palace of the founder Zamoyski, the spine – Grodzka Street, and the heart- the Town Hall, located on the Main Square. The cathedral as the Civitas Dei symbol was located near the Town Hall. Together with the Academy – the center of science is the lungs of the city. On the sides of the Main Square, which was the stomach of the city, there were two smaller markets – hands and arms – Salt Market and Water Market for the activities of merchants and craftsmen. Defensive bastions were the legs. The urban development consisted of beautiful Renaissance tenement houses located around the Market Square and along the streets. All houses were to be built based on a specific template.
The Zamość layout in accordance with the Vitruvian idea was supposed to reflect the proportions of the human body: the head was the palace of the founder Zamoyski, the spine – Grodzka Street, and the heart- the Town Hall, located on the Main Square. The cathedral as the Civitas Dei symbol was located near the Town Hall. Together with the Academy – the center of science is the lungs of the city. On the sides of the Main Square, which was the stomach of the city, there were two smaller markets – hands and arms – Salt Market and Water Market for the activities of merchants and craftsmen. Defensive bastions were the legs. The urban development consisted of beautiful Renaissance tenement houses located around the Market Square and along the streets. All houses were to be built based on a specific template.
One could enter the city by three gates: from the south by the gate Lwowska, from the west by Szczebrzeska and from the north by Lubelska. The most important communication and commercial routes of the then Republic ran through them. This was of extraordinary significance for the city, which very quickly became one of the important centers of craft and trade. At the beginning, the settlement privilege allowed only Catholics to settle in the city, but more and more often because of the proximity of the main trade routes, increasing number of people of other religions and nationalities came to these areas. Zamoyski issued permission to settle representatives of various nations and religions. There lived representatives of nations such as: Greeks, Jews, Italians, Scots and Armenians, who left behind the most beautiful tenement houses on the Great Market Square.
In 1992, Zamoyski’s great heritage was inscribed as a UNESCO World Heritage Site. For us, visiting this city most often during school trips, Zamość is not only a collection of unique monuments of architecture and art, it is also proof of the responsible civil attitude of a man who sacrificed strength and material means for the public good.
